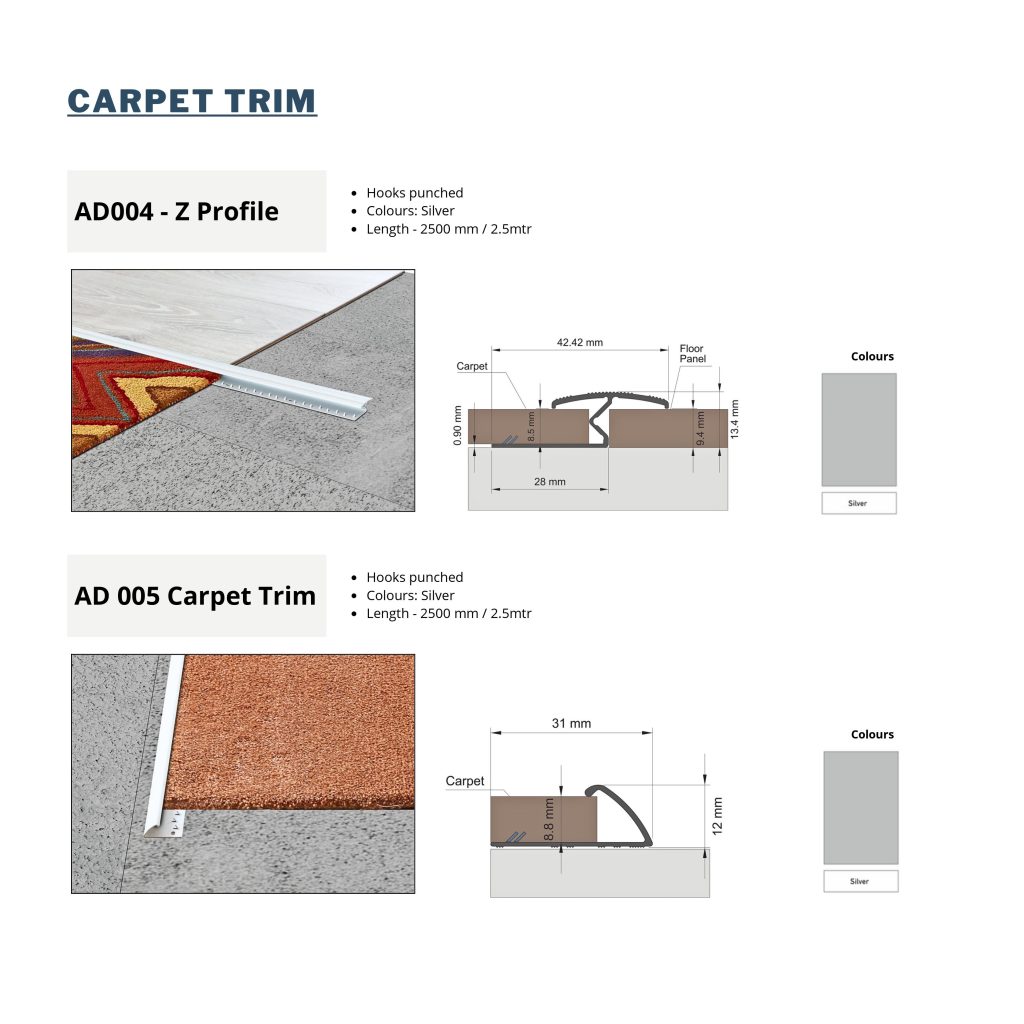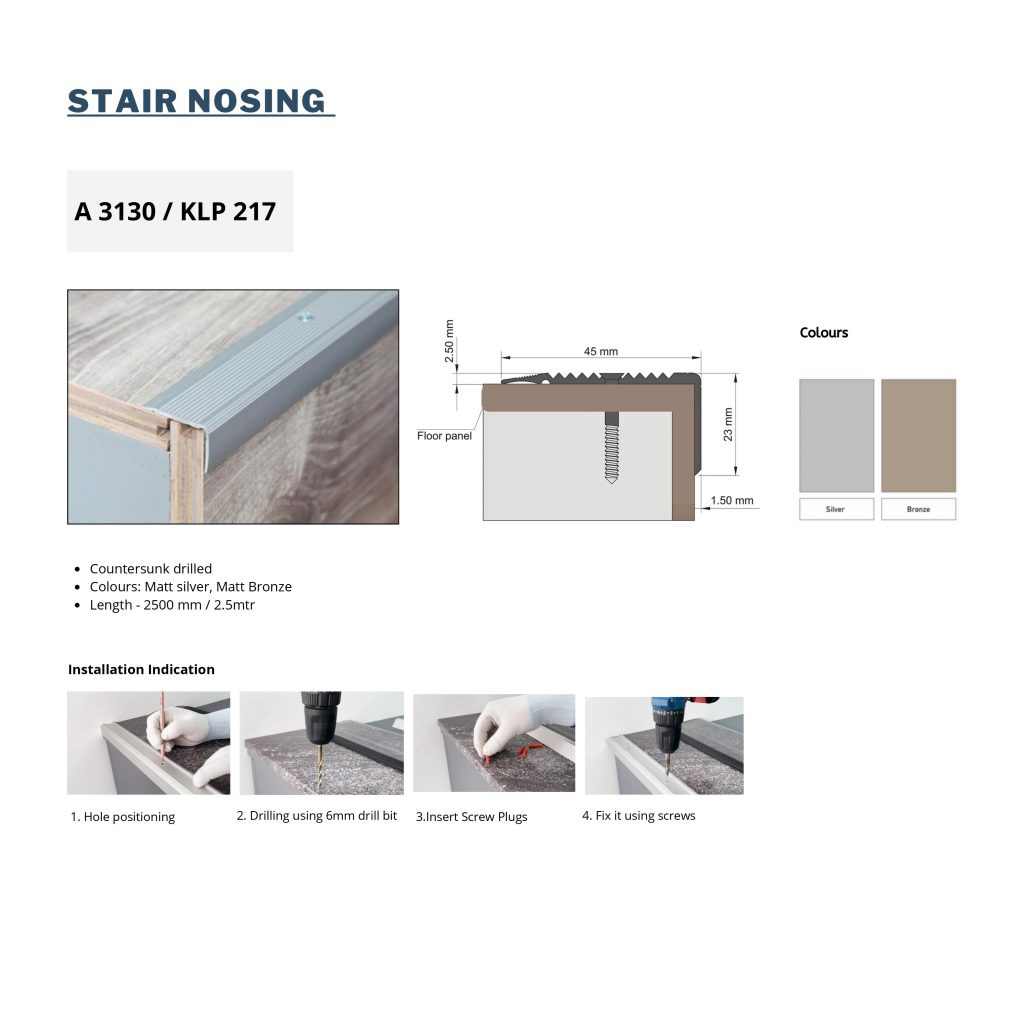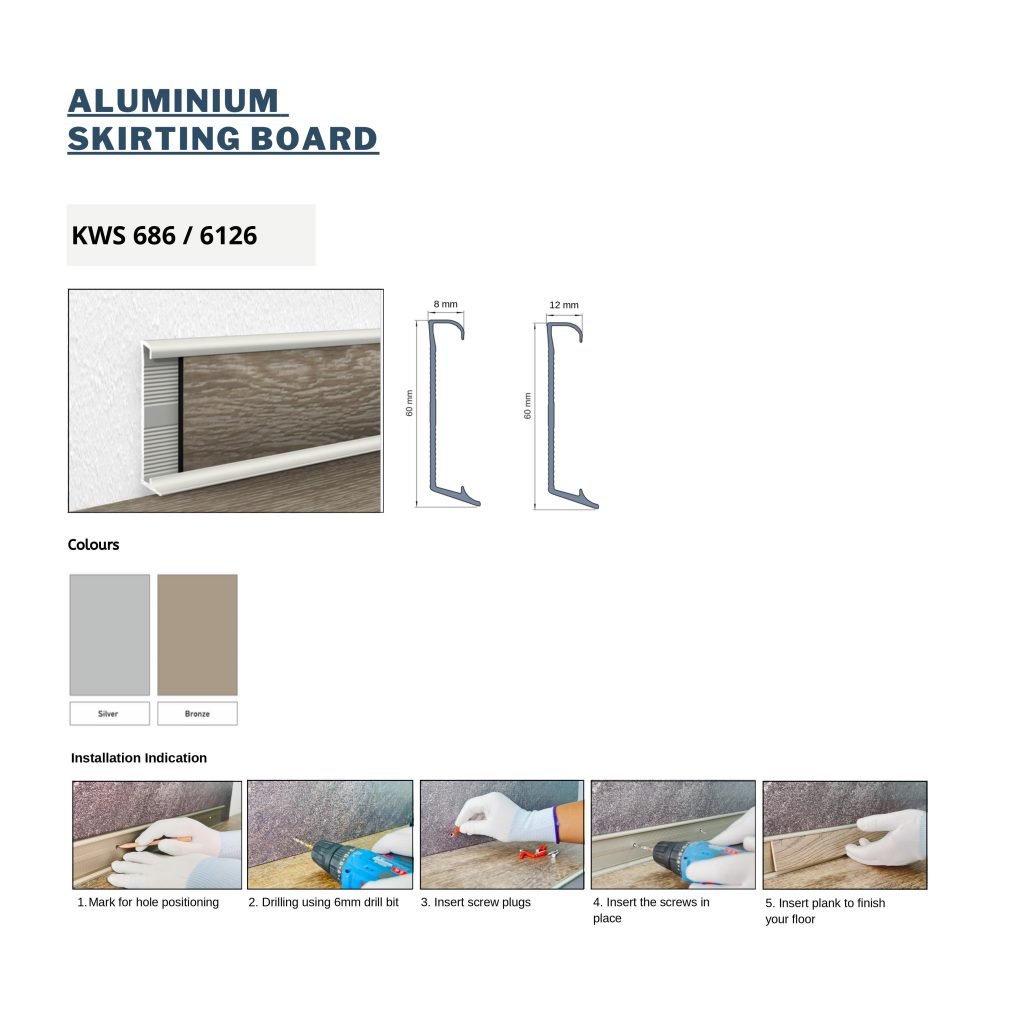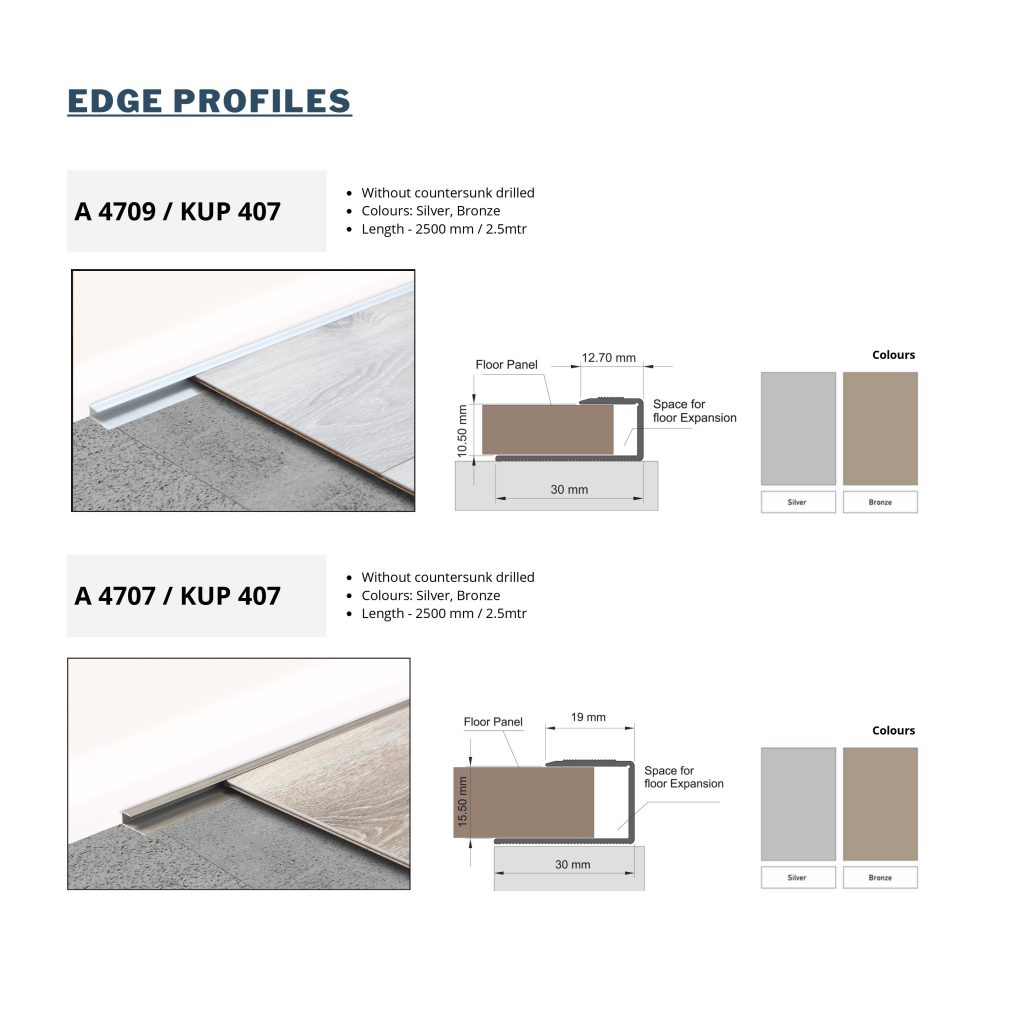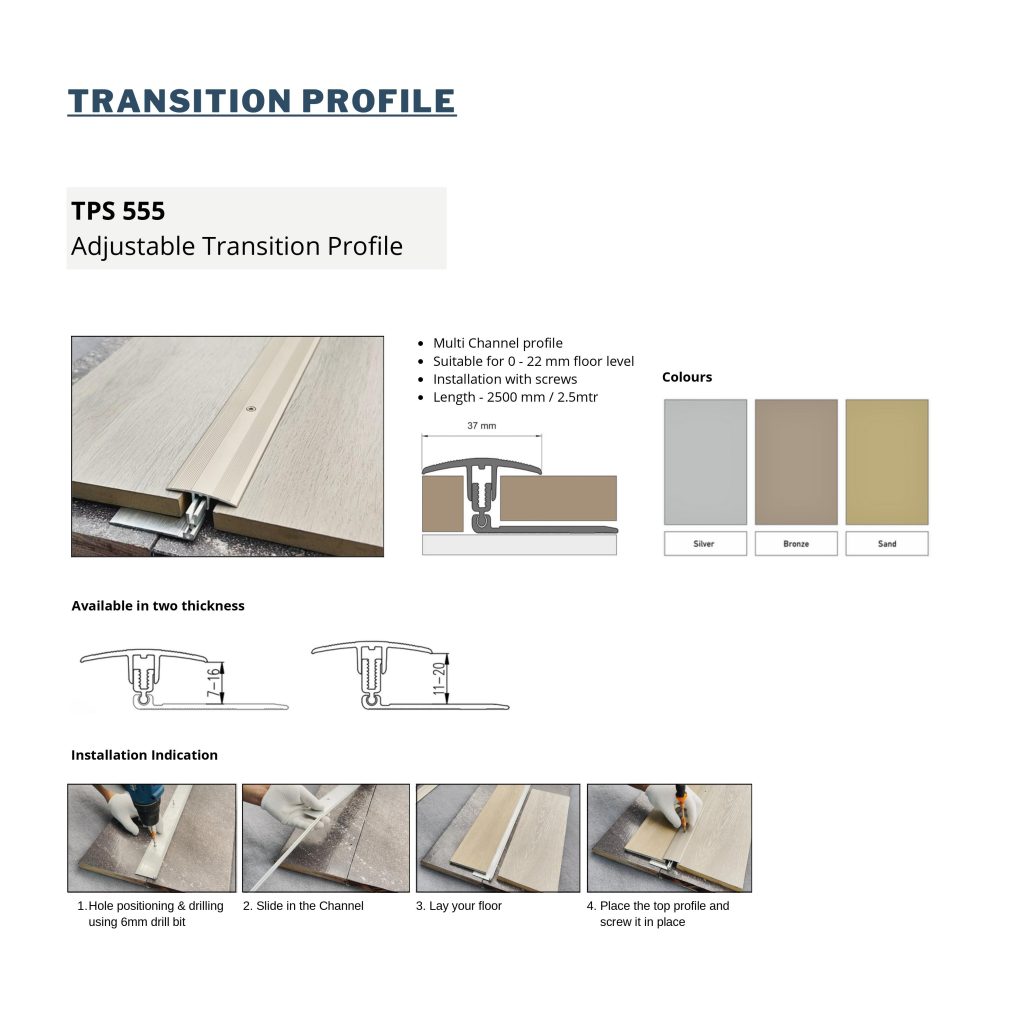Installation Step by Step
11 Videos

1:35

1:06

1:40

0:48

0:58

1:22

5:23

1:49

2:45

1:22

1:43
How should I transport and store laminate flooring?
It is best to transport new laminate in the car in its original packaging, keeping the boxes flat, strapped securely, and avoiding exposure to rain. Store them flat on the floor in the original box for protection.
How does impact sound insulation enhance living comfort?
Impact sound insulation beneath SWISS KRONO laminate significantly reduces running noise, benefiting both the room’s occupant and neighbors. It also provides additional thermal insulation and levels floor irregularities.
What is a vapor barrier, and why is it necessary for laminate?
A vapor barrier is a thin PE film laid under laminate to protect it from rising moisture, preventing damage caused by swelling. It’s crucial as laminate, being over 90% wood, reacts to moisture, leading to warping or swelling.
What are transition profiles used for in laminate flooring?
Transition profiles are used where two floors meet, creating an elegant switch between different coverings, especially at doorways or areas with different floor designs. They help achieve an attractive appearance in various styles and colors.
Why does laminate flooring need wall clearance during installation?
Laminate, made of HDF, reacts to environmental factors like heat and moisture. Leaving a gap around the walls accommodates the wood’s expansion and contraction, preventing damage. The gap is later covered by skirting boards.
Why are expansion joints necessary when laying laminate?
Laminate, being around 90% wood, undergoes slight fluctuations due to temperature and humidity. Expansion joints, with a 10 mm gap, allow for these movements, preventing damage such as bulges or compression.
What is the SWISS KRONO Clic system for laminate installation?
The Clic system allows easy connection of individual laminate panels without special tools. It’s a DIY-friendly solution, and detailed instructions for suitable sub-floors, vapor barriers, and impact sound insulation are available.
Where can I find instructions for installing Herringbone laminate?
Detailed films and downloads, as well as videos, are available in the SWISS KRONO resources section to guide users on how to install Herringbone laminate correctly.
Where can I find instructions for laminate with the angle/angle locking mechanism?
Detailed films, downloads, and videos in the SWISS KRONO resources section provide guidance on installing laminate with the angle/angle locking mechanism.
Are expansion joints essential for large rooms with laminate flooring?
Yes, in rooms larger than 8 x 12 m, additional expansion joints are necessary to accommodate the laminate’s fluctuations. Transition profiles can cover these joints, and it’s crucial for maintaining the warranty on the laminate.



